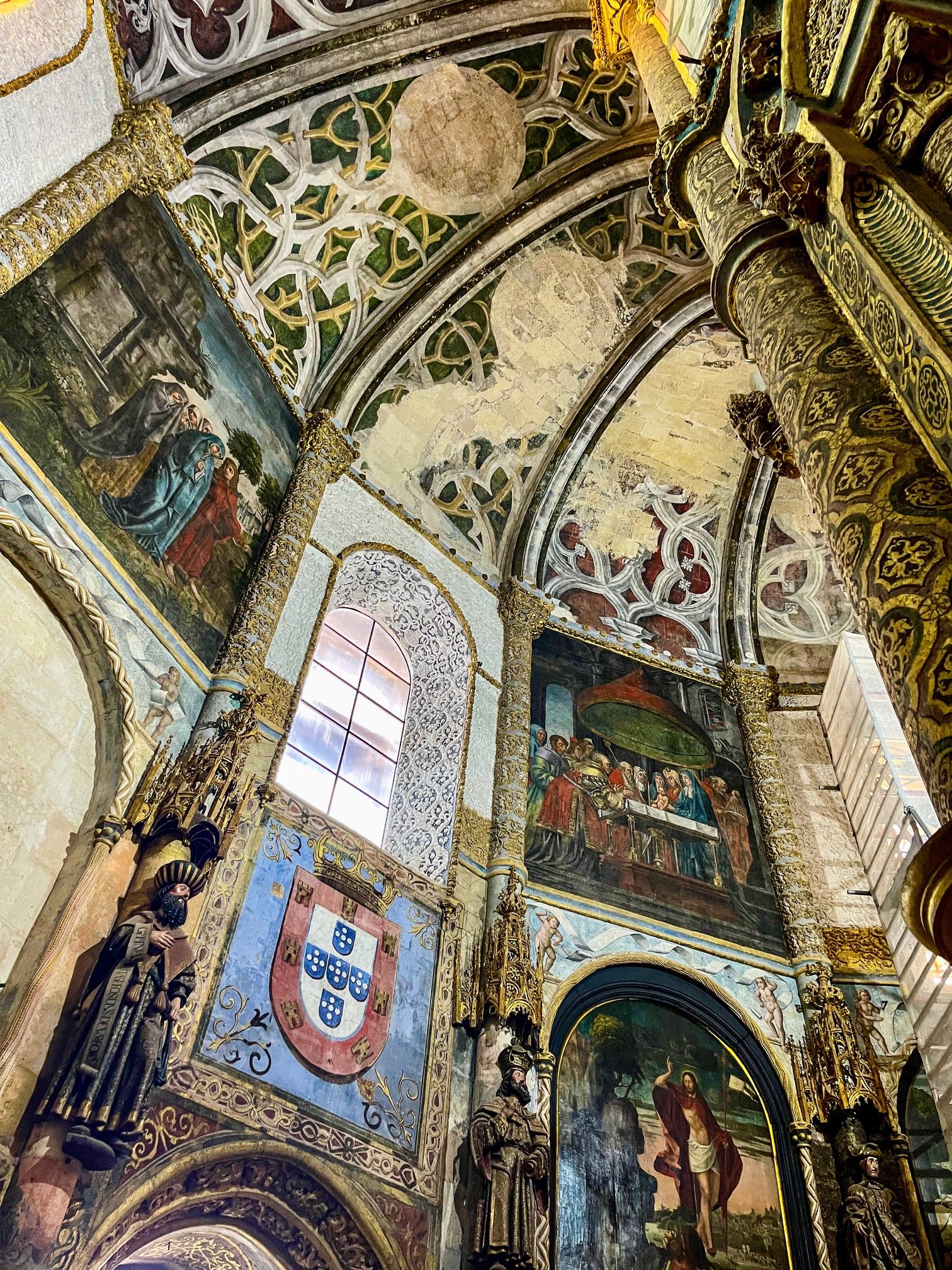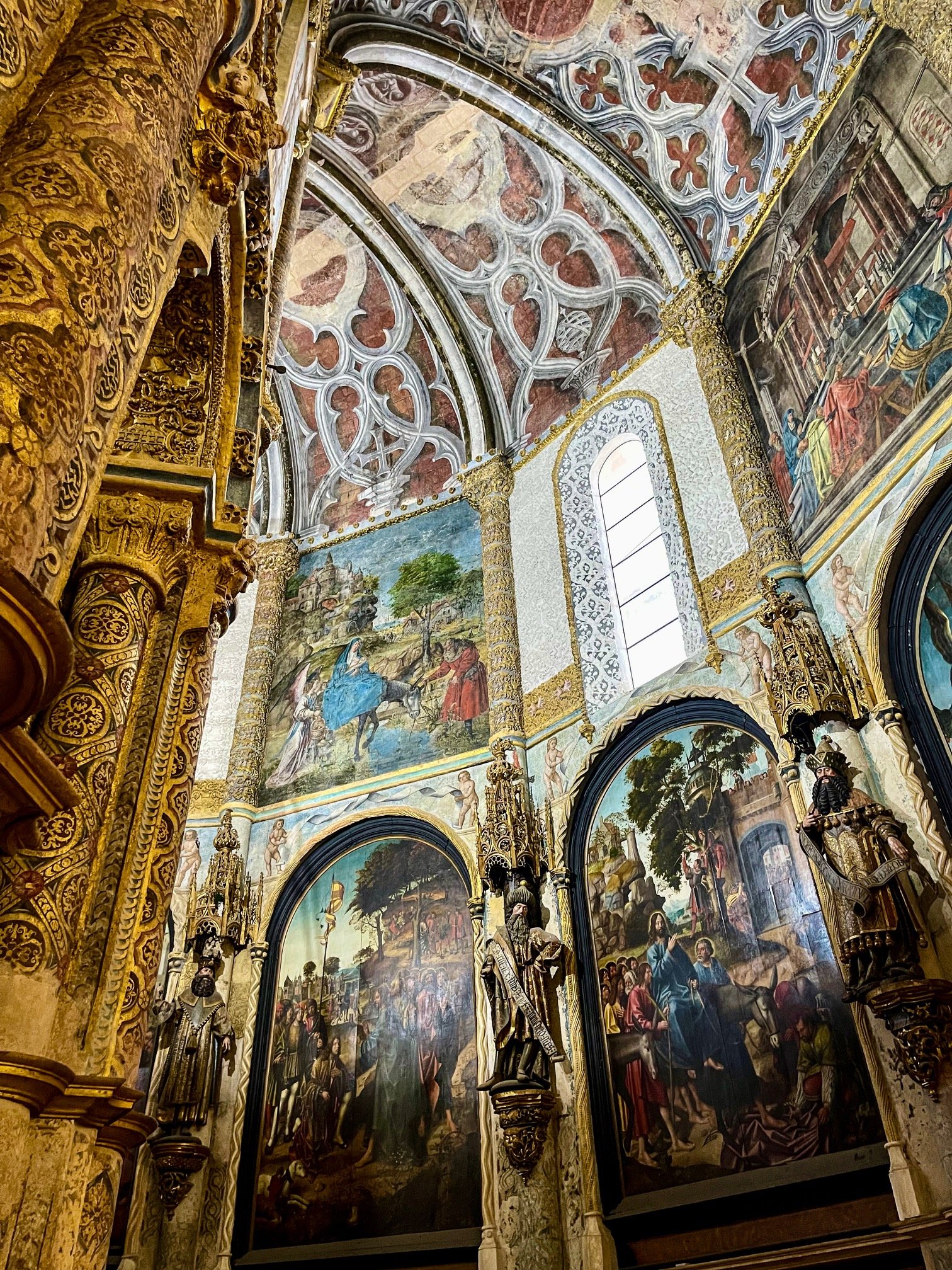The Castle of Tomar and Convent of Christ shine atop a summit in central Portugal as one of the nation’s most historically significant sites.
The stately complex, which overlooks the Nabão River snaking through the namesake city, has ties to the Crusades and the Age of Discovery and exhibits noteworthy artistic, architectural, and engineering features.
The castle was built in 1160 by the Knights Templar, a Roman Catholic Church-endorsed and Jerusalem-based military order primarily tasked with protecting Christian pilgrims traveling to the Holy Land during the Crusades.
The Order’s Portuguese branch was founded by Gualdim Pais (1118-1195), a Crusader who took up arms against the Islamic Moors as they forcefully expanded their domain after invading the Iberian Peninsula in 711.
In 1190, the Moors surrounded and attacked the fortification, originally consisting of a walled village, a yard and a military house. But Pais, the grand master of the Portuguese Knights Templar, staved off the Muslim forces, who withdrew after six days.
That same year, Pais had a round church built with a sixteen-sided exterior within the castle to symbolize the victory. The church was the first of several structures constructed at the castle over five centuries, featuring an impressive mix of Gothic, Romanesque, Renaissance, Baroque, Mannerist and Manueline architectural elements. Among them was a Manueline nave that was connected to the church, the convent’s original buildings.
After the Knights Templar lost their stronghold in Jerusalem and disbanded in 1312, Portugal’s King Dinis (1279-1325) revived and repurposed the Portuguese branch into the Military Order of Christ in 1334. By 1357, the new Order was seated at the castle, and in succeeding centuries a series of cloisters were added to the convent.
During the 15th century, the Order of Christ supported Portugal’s pioneering maritime discoveries and activities that established the nation’s empire. This Age of Discovery was launched by Prince Henry the Navigator (1394-1460), the son of King John I of Portugal (1357–1433) and the Order’s grandmaster from 1420 until his death 40 years later.
As part of developing the convent, King John III of Portugal (1502-1557) connected the complex to a wall he built around the neighboring rural area known as Place of the Seven Hills, distinguished by steep mountains and a deep valley surrounded by hills.
Among the last major structures the Order built was an aqueduct completed in the 17th century to supply water to the convent from nearby springs.
Classified in 1907 as a national monument and in 1983 as a UNESCO World Heritage site, the Castle of Tomar and Convent of Christ today cover about five of the roughly 45 acres of the complex’s terrain that includes gardens, forests and hills.
The Charola and Nave
The Round Church or Charola that Pais built in 1190 was centered on a rare octagonal altar with eight pillars of Romanesque design and based on the Church of the Holy Sepulchre in Jerusalem, where the Knights Templar spread across the Holy Land and Europe.
The Charola was the foundational building of a convent that became the largest of its kind in Portugal. Legend has it that the Knights Templar—wearing their signature white tunics with a crimson cross on the chest—attended mass there on horseback.
During the first half of the 15th century, Prince Henry had a nave adjoined to the Round Church. After he spearheaded Portugal’s position as a maritime and trading power, the rotunda was renovated to boast the Order of Christ’s riches. In 1499, King Manuel I (1469-1521) started to decorate the church walls from ceiling to floor with Manueline paintings and wooden statues. Court artist Jorge Afonso (1470 – 1540) painted frescoes with stories from the Book of Genesis and the New Testament. The sculptures representing prophets, priests, saints and angels are attributed to Flemish woodcarver Olivier de Gant and his Spanish assistant Fernando de Muñoz.
Later, Manuel I had the nave rebuilt in the Manueline style, a Portuguese amalgam of late Gothic and Renaissance elements, designed by architects Diogo de Arruda of Portugal (1490-1531)and Juan de Castillo of Spain (1470–1552), from 1510 to 1515.
The Cloisters
During the 15th and 16th centuries, eight cloisters were added to the Castle of Tomar, a few of which I visited and spotlight here.
As grand master of the Order of Christ, Prince Henry built two Gothic-style cloisters, the Cemetery Cloister and the Washing Cloister.
Architect Fernão Gonçalves designed the Cemetery Cloister with pointed Gothic arches. Built in the early 15th century, the cloister primarily served as a burial ground for the friar knights. Among those entombed therein are Diogo da Gama; the brother of the Portuguese navigator Vasco da Gama; Baltazar de Faria; and Pedro Àlvares Seco de Freitas, who died in 1523, 1584 and 1599 respectively. The Cemetery Cloister was remodeled at the start of the 17th century.
The Washing Cloister, or Laundry Cloister, built about 1433, takes its names from the fact that the monks washed their clothes there.
The cloister with multiple names is the King John III, Royal or Main Cloister, built in two phases during the 16th century outside the castle’s walls. During the reign of King John III of Portugal (1502-1557), the religious friars adhered to a stricter hermetic life. The king conceived the cloister and employed João de Castilho (1470-1552), among the most esteemed Portuguese architects, to design and build it. When Portugal was under Spanish rule for 60 years, King Philip II of Spain, also named King Philip I of Portugal (1527-1598), completed the construction.
After de Castilho died, the cloister was redone in the Mannerist Italian Cinquecento style by Diogo de Torralva (1500? - 1566), between 1557 and 1566, in homage to King Philip I, who placed Portugal’s crown at the convent in 1581.
Among the Main Cloister’s features are twisting stairs and a fountain that received water from the convent’s aqueduct, one of the final structures built at the castle. (See below.)
Aqueduct of Pegões
Designated as a national monument in 1910, the Aqueduct of Pegões in Tomar connected natural springs from the neighboring namesake village to the Convent of Christ.
Filippo Terzi (1520–1597), chief architect of King Philip II, designed the aqueduct and ground for building was broken in 1593. Pedro Fernando Torres, Teriz’s successor, oversaw the structure’s completion in 1614.
At 3.7 miles (6 kilometers) long, the Aqueduct of Pegõesis features 180 pointed and rounded arches and stands 100 feet at its highest point, where it is stacked with two tiers of arches at the steepest area of the Pegões valley.
The water from the aqueduct flowed to the second floor of the Main Cloister, depositing into the Great Sink in a dormitory and traveling down pipes to the fountain in the ground-floor yard. It was built to supply the monks with a constant stream of drinking water and to cultivate the convent’s land and surrounding area called the Seven Hills.
















